Event Venues
Discover the ideal location for Austin events of any size or occasion. With an unmatched 140,000 square feet of total meeting space and a seamless link to the Austin Convention Center, Fairmont Austin is designed to exceed expectations. Whether you’re planning a cozy gathering or an extravagant conference, our versatile venues can accommodate events of any size and style.
| Sq. Ft. | L x W x H | |||||||||||
|---|---|---|---|---|---|---|---|---|---|---|---|---|
| Wisteria | 1 179 | 25' x 47' | - | 105 | 54 | 30 | 117 | 27 | 36 | - | - | - |
| Pre-Function Foyer | 6 155 | - | - | - | - | - | - | - | - | - | - | - |
| Park View Ballroom | 3 927 | 119' x 33' | - | 436 | 270 | 108 | 392 | 105 | 120 | - | - | - |
| Palm Park Ballroom | 6 700 | 67' x 100' | - | 744 | 486 | 60 | 670 | 138 | 132 | - | - | - |
| Palm Court | 4 500 | 54' x 150' | - | - | - | - | 450 | - | - | - | - | - |
| Meeting Rooms | - | - | - | - | - | - | - | - | - | - | - | - |
| Manchester Ballroom | 31 125 | 249' x 125' | - | 3 455 | 1 458 | - | 3 112 | - | - | - | - | - |
| Congressional Ballroom | 26 082 | 207' x 126' | - | 2 895 | 1 296 | - | 2 608 | - | - | - | - | - |
Pre-Function Foyer
Located on the 7th floor, the Pre-function Foyer is ideal for connecting to Palm Court. The foyer includes glass Nano doors that create a stunning indoor/outdoor space.
Park View Ballroom
On the 7th floor of the hotel, Park View offers oversized windows with sweeping views of downtown Austin including the Texas State Capitol and UT stadium.
Palm Park Ballroom
Palm Park, which accommodates up to 750 guests, has a performance platform for live events and opens out onto the 7th floor Palm Court terrace, which can hold another 500 and includes 85-inch weatherproof televisions with live-streaming capabilities. Great for creating more dynamic general sessions or social events.
Palm Court
Available in conjunction with Palm Park on the 7th floor, the outdoor Palm Court features lush turf, tall palm trees and provides a lovely open-air setting for small groups or cocktail hour.
Meeting Rooms
For smaller meetings or larger groups needing multiple rooms, select from a range of executive meeting rooms located on various levels with floor-to-ceiling windows.
Manchester Ballroom
The Manchester Ballroom features the same breathtaking western views as its sister, the Congressional Ballroom, but it is located on the 5th floor and offers additional square footage.
Congressional Ballroom
Located on the third floor of the hotel, the Congressional Ballroom showcases a stunning western sunset view of downtown Austin with floor-to-ceiling windows highlighted by over 20-foot ceilings.
Pre-Function Foyer
Located on the 7th floor, the Pre-function Foyer is ideal for connecting to Palm Court. The foyer includes glass Nano doors that create a stunning indoor/outdoor space.
Park View Ballroom
On the 7th floor of the hotel, Park View offers oversized windows with sweeping views of downtown Austin including the Texas State Capitol and UT stadium.
Palm Park Ballroom
Palm Park, which accommodates up to 750 guests, has a performance platform for live events and opens out onto the 7th floor Palm Court terrace, which can hold another 500 and includes 85-inch weatherproof televisions with live-streaming capabilities. Great for creating more dynamic general sessions or social events.
Palm Court
Available in conjunction with Palm Park on the 7th floor, the outdoor Palm Court features lush turf, tall palm trees and provides a lovely open-air setting for small groups or cocktail hour.
Manchester Ballroom
The Manchester Ballroom features the same breathtaking western views as its sister, the Congressional Ballroom, but it is located on the 5th floor and offers additional square footage.
Congressional Ballroom
Located on the third floor of the hotel, the Congressional Ballroom showcases a stunning western sunset view of downtown Austin with floor-to-ceiling windows highlighted by over 20-foot ceilings.
Park View Ballroom
On the 7th floor of the hotel, Park View offers oversized windows with sweeping views of downtown Austin including the Texas State Capitol and UT stadium.
Palm Park Ballroom
Palm Park, which accommodates up to 750 guests, has a performance platform for live events and opens out onto the 7th floor Palm Court terrace, which can hold another 500 and includes 85-inch weatherproof televisions with live-streaming capabilities. Great for creating more dynamic general sessions or social events.
Palm Court
Available in conjunction with Palm Park on the 7th floor, the outdoor Palm Court features lush turf, tall palm trees and provides a lovely open-air setting for small groups or cocktail hour.
Meeting Rooms
For smaller meetings or larger groups needing multiple rooms, select from a range of executive meeting rooms located on various levels with floor-to-ceiling windows.
Manchester Ballroom
The Manchester Ballroom features the same breathtaking western views as its sister, the Congressional Ballroom, but it is located on the 5th floor and offers additional square footage.
Congressional Ballroom
Located on the third floor of the hotel, the Congressional Ballroom showcases a stunning western sunset view of downtown Austin with floor-to-ceiling windows highlighted by over 20-foot ceilings.
Pre-Function Foyer
Located on the 7th floor, the Pre-function Foyer is ideal for connecting to Palm Court. The foyer includes glass Nano doors that create a stunning indoor/outdoor space.
Park View Ballroom
On the 7th floor of the hotel, Park View offers oversized windows with sweeping views of downtown Austin including the Texas State Capitol and UT stadium.
Palm Park Ballroom
Palm Park, which accommodates up to 750 guests, has a performance platform for live events and opens out onto the 7th floor Palm Court terrace, which can hold another 500 and includes 85-inch weatherproof televisions with live-streaming capabilities. Great for creating more dynamic general sessions or social events.
Palm Court
Available in conjunction with Palm Park on the 7th floor, the outdoor Palm Court features lush turf, tall palm trees and provides a lovely open-air setting for small groups or cocktail hour.
Meeting Rooms
For smaller meetings or larger groups needing multiple rooms, select from a range of executive meeting rooms located on various levels with floor-to-ceiling windows.
Manchester Ballroom
The Manchester Ballroom features the same breathtaking western views as its sister, the Congressional Ballroom, but it is located on the 5th floor and offers additional square footage.
Congressional Ballroom
Located on the third floor of the hotel, the Congressional Ballroom showcases a stunning western sunset view of downtown Austin with floor-to-ceiling windows highlighted by over 20-foot ceilings.


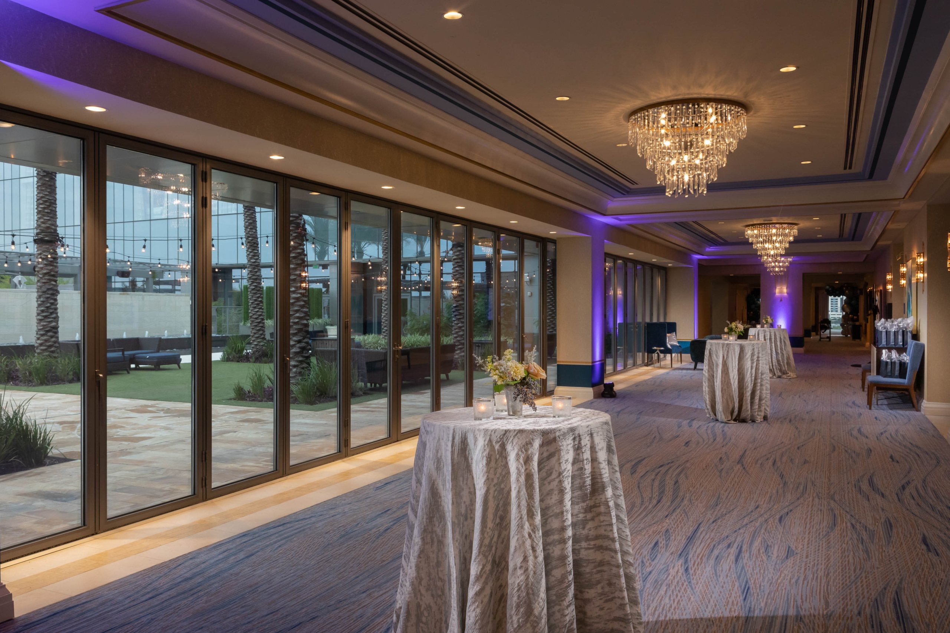
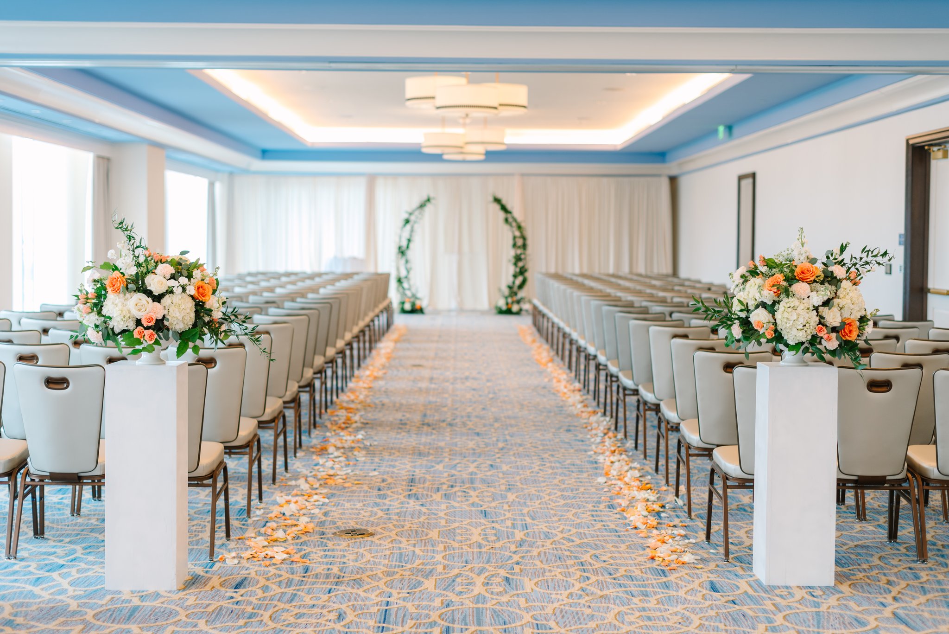
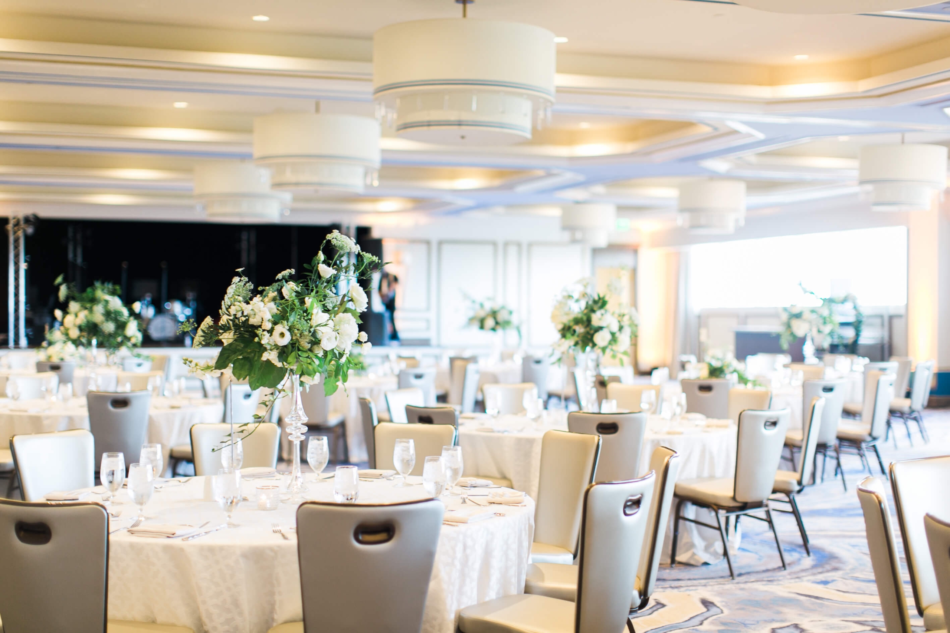
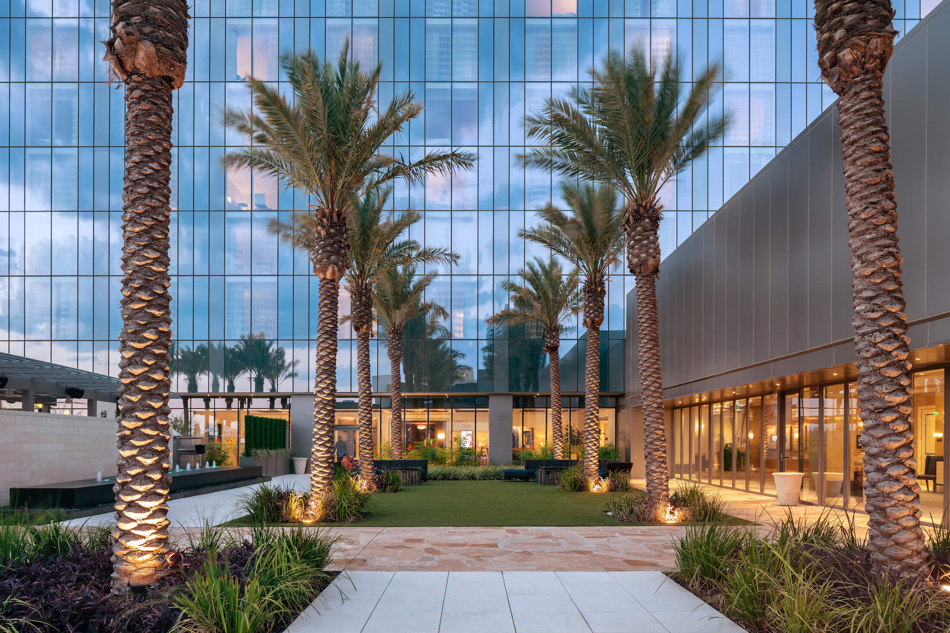
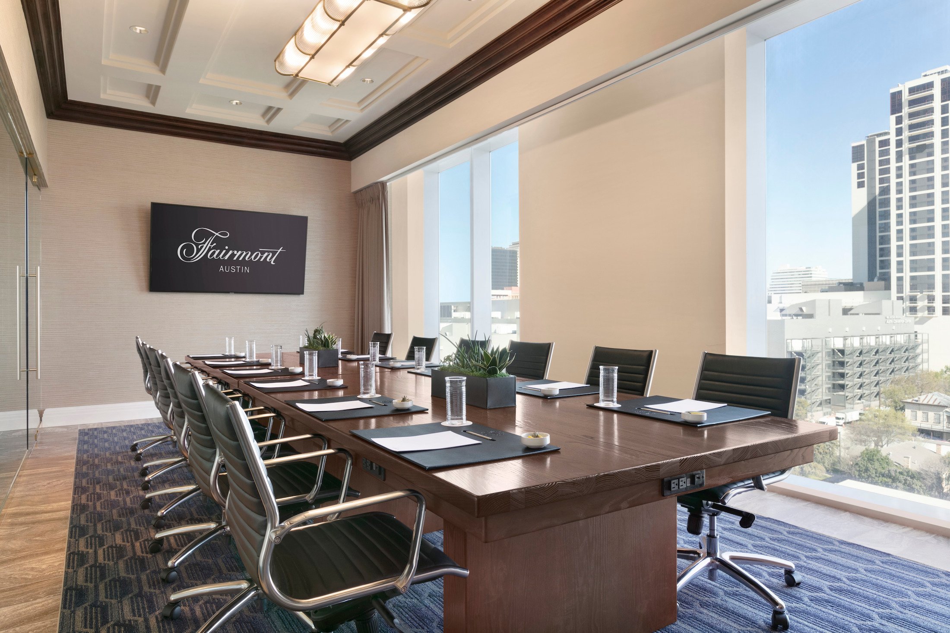
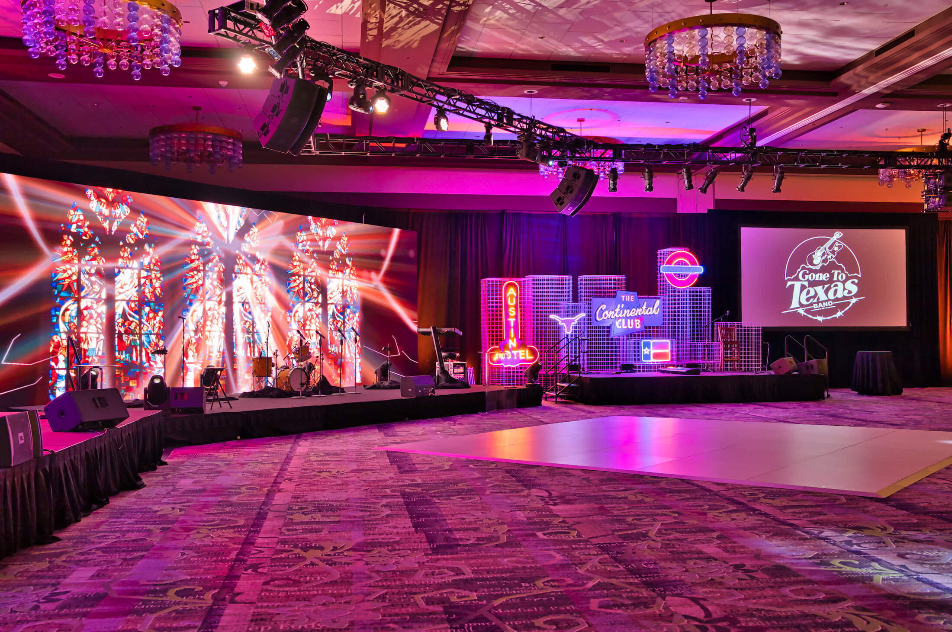



Pre-Function Foyer
Located on the 7th floor, the Pre-function Foyer is ideal for connecting to Palm Court. The foyer includes glass Nano doors that create a stunning indoor/outdoor space.
Park View Ballroom
On the 7th floor of the hotel, Park View offers oversized windows with sweeping views of downtown Austin including the Texas State Capitol and UT stadium.
Palm Park Ballroom
Palm Park, which accommodates up to 750 guests, has a performance platform for live events and opens out onto the 7th floor Palm Court terrace, which can hold another 500 and includes 85-inch weatherproof televisions with live-streaming capabilities. Great for creating more dynamic general sessions or social events.
Palm Court
Available in conjunction with Palm Park on the 7th floor, the outdoor Palm Court features lush turf, tall palm trees and provides a lovely open-air setting for small groups or cocktail hour.
Manchester Ballroom
The Manchester Ballroom features the same breathtaking western views as its sister, the Congressional Ballroom, but it is located on the 5th floor and offers additional square footage.
Congressional Ballroom
Located on the third floor of the hotel, the Congressional Ballroom showcases a stunning western sunset view of downtown Austin with floor-to-ceiling windows highlighted by over 20-foot ceilings.